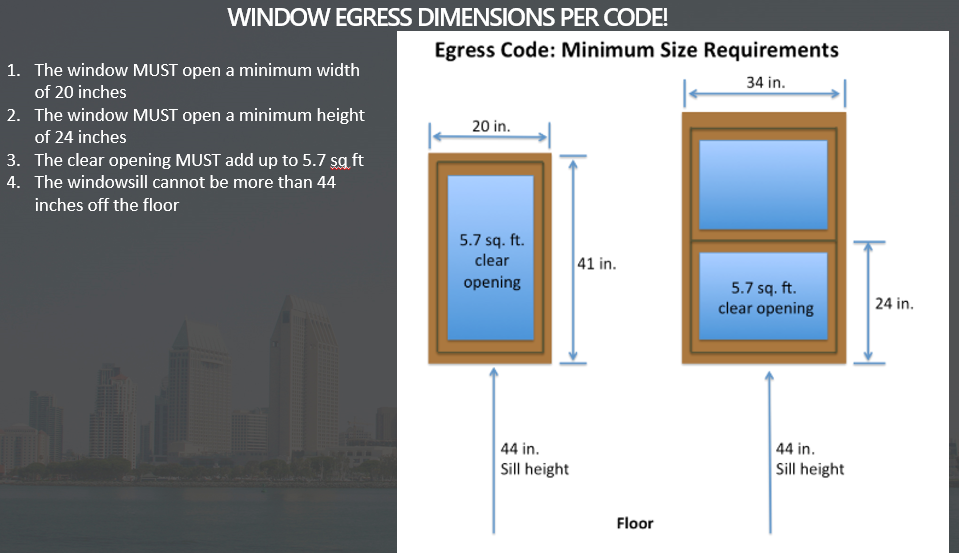In this November edition of our HUD-REAC newsletter, I’d like to discuss HUD’s protocol on Blocked Egresses and how you can comply!
General Rules
- Doors and doorways are ALWAYS considered primary egress
- If a room has 2 doors and a window – the window can be blocked as long as both doors are accessible/egressable
- All rooms up to the 3rd floor – if the room is designed with 2 means of egress, both must be egressable.
- What does this really mean?
- A closet is typically designed with only 1 egress – the door. An inspector cannot require you to install a window to meet the 2 means of egress rule
- Some buildings have windows that are designed to open 6 inches or are leuvered, which makes them non-egressable windows – since they are not designed to be egressable, they are not required to be!
- No items can be stored on an exterior fire escape.
- Security Bars
- When fixed security bars (with no quick release) are installed on the only 2nd means of egress from a room on the third floor or lower or on any floor where the window leads to a fire escape, a blocked egress will be
- A hasp on security bars itself is NOT a deficiency, unless there is a locking mechanism (whether locked or unlocked) on the hasp or requires a tool to get the security bars open.
- The break-away for security bars cannot be blocked by a bed or other furniture
- Child Safety Window Guards
- Normally found in apartments and public hallways to protect children 10 years and younger from falling to the outside.
- Typically lightweight metal construction and can be dislodged with a reasonable degree of force when necessary.
- Are NOT a blocked egress unless they are improperly installed or constructed.
- What does this really mean?
- Windows
- Inspectors are required to “use their professional judgment” to determine if the level of effort required to open a window constitutes a deficiency for being inoperable and/or a blocked egress.
- If the only window in a room has an Air Conditioner installed in it – whether secured or not – it is a blocked egress.
- Floor A/C units with the vent attached at the window with a slider kit are absolutely acceptable as long as the slider kit is installed correctly – no tape, glue, screws, etc!
- I have seen many successful installations using a weather strip to prevent insects and air gaps – no tape!
- I recommend installing a stick or thumb lock on the window if the tenant has the vent through the window for security. The inspector will remove the vent and test the primary lock but it’s good to have the window secured since the tenants typically do not remove the vent when they leave their units.
- If the window doesn’t open or does not stay open by itself, it’s a blocked egress.
- For Nursing Homes, Dementia, Behavioral Health Centers, etc – If the window is intentionally blocked for tenant safety AND meets State and Local Codes (is approved by the Fire Marshal) you will need to do the following:
- Get a letter from the Fire Marshal on his/her letterhead, signed, dated with his/her license number approving the blockage.
- File a Pre-Database Adjustment (Pre-DBA) with HUD and request the Pre-DBA be permanently applied for all blocked egresses AND Level 3 Window Inoperable defects.

Approved Child Window Safety Guards
*Inspectors will still record the L3 Inoperable Window and EH&S for Blocked Egress, but with the Pre-DBA in place – those scored items will be removed prior to report release!
- If a tool (screwdriver, pliers, etc.) is required to open a window that is considered a 2nd egress – it’s blocked.
- When looking at a window that has a partial obstruction due to furniture, ask yourself 2 questions:
- Can a bulky firefighter with all his/her gear get in quickly?
- Can a child/elderly person get out quickly?
Or you can go by Code:

- Doors
- Double-sided Keyed Deadbolts
- Permitted to be installed:
- Common Area laundry rooms, shops and offices – as long as they are not in the direct path of egress for the units
- Unit mechanical closets
- Unit exterior sheds and/or exterior storage closets
- Not permitted
- Any common area in the direct path of Unit egress (hallways, lobbies, stairways, etc)
- Any door in the unit, including the security door. Exception: The mechanical closet or exterior shed/closet (see above)
- If ANY door in the direct path of egress requires the use of a tool (key, screwdriver, combination, etc) to open it – it’s blocked. For example, an inverted passage lock on a bathroom, bedroom, or closet door.
- Hasp locks (other than for security bars, mechanical closets or exterior sheds/closets) are an automatic blocked egress whether the padlock is present or not.
- Lastly, the inspector will consider the tenant population when evaluating obstructions in the path of egress. For instance, in a senior building where a unit has an excessive amount of disorganized belongings, an inspector would not expect the resident to be able to parkour their way to the door or window in the event of a fire.

